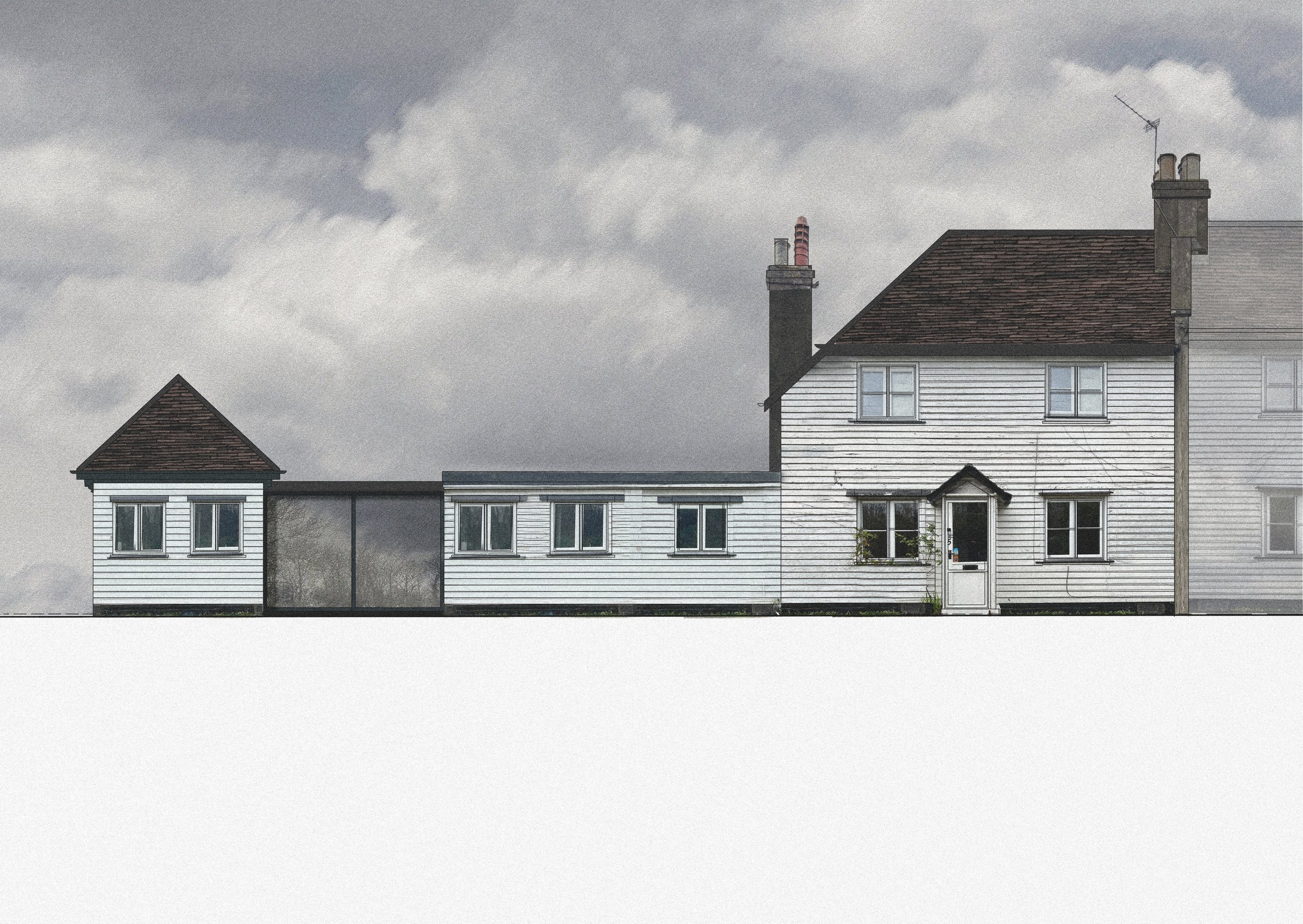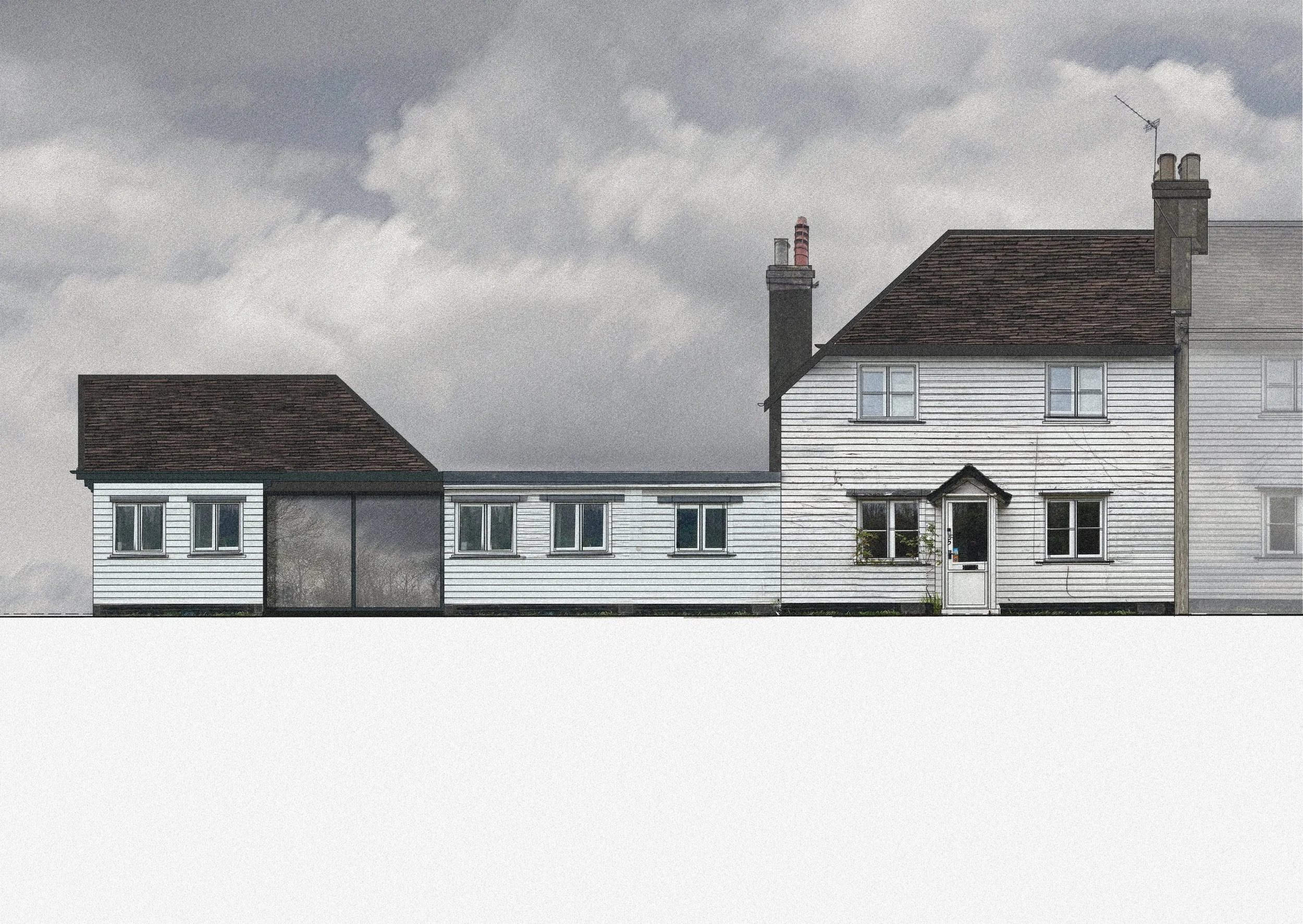
Quiet Nook
Studio DJL undertook an extensive series of design studies for the extension of this traditional Kent timber board house, located on a distinctive site adjacent to the green belt. The unique characteristics of the site presented both challenges and opportunities, requiring a thoughtful and innovative approach to the extension's design. The team proposed an elongated plan to harmonize with the surrounding landscape, ensuring the new structure would blend seamlessly with its natural environment.
As part of the project, the existing garage was removed to make way for a new annexe bedroom, providing additional living space without compromising the aesthetic and environmental integrity of the site. This new addition was complemented by a carefully designed courtyard garden, creating a tranquil outdoor space that enhances the connection between the house and its surroundings. The result is a harmonious extension that respects the traditional architecture of the home while offering modern functionality in a sensitive rural context.

