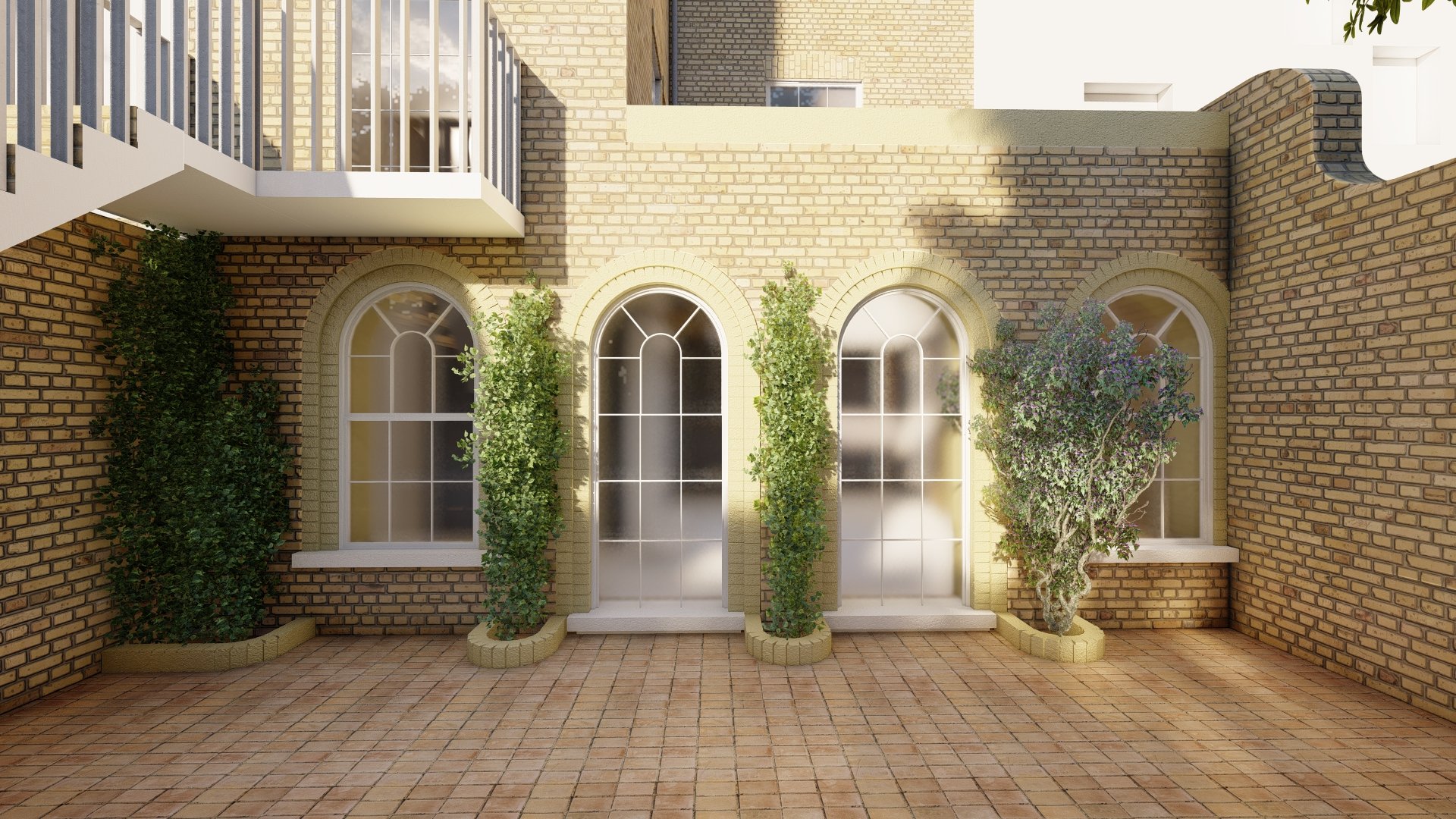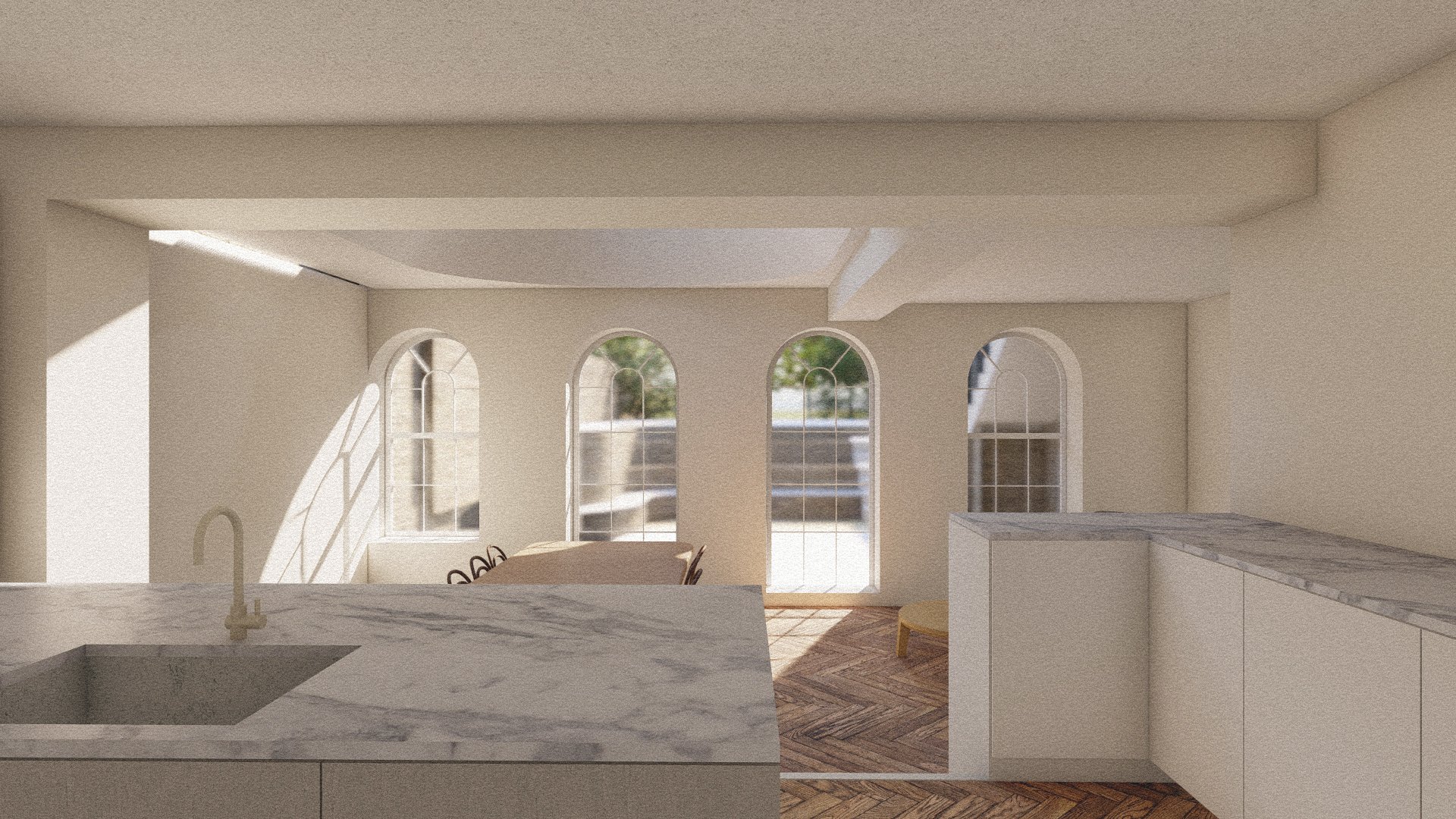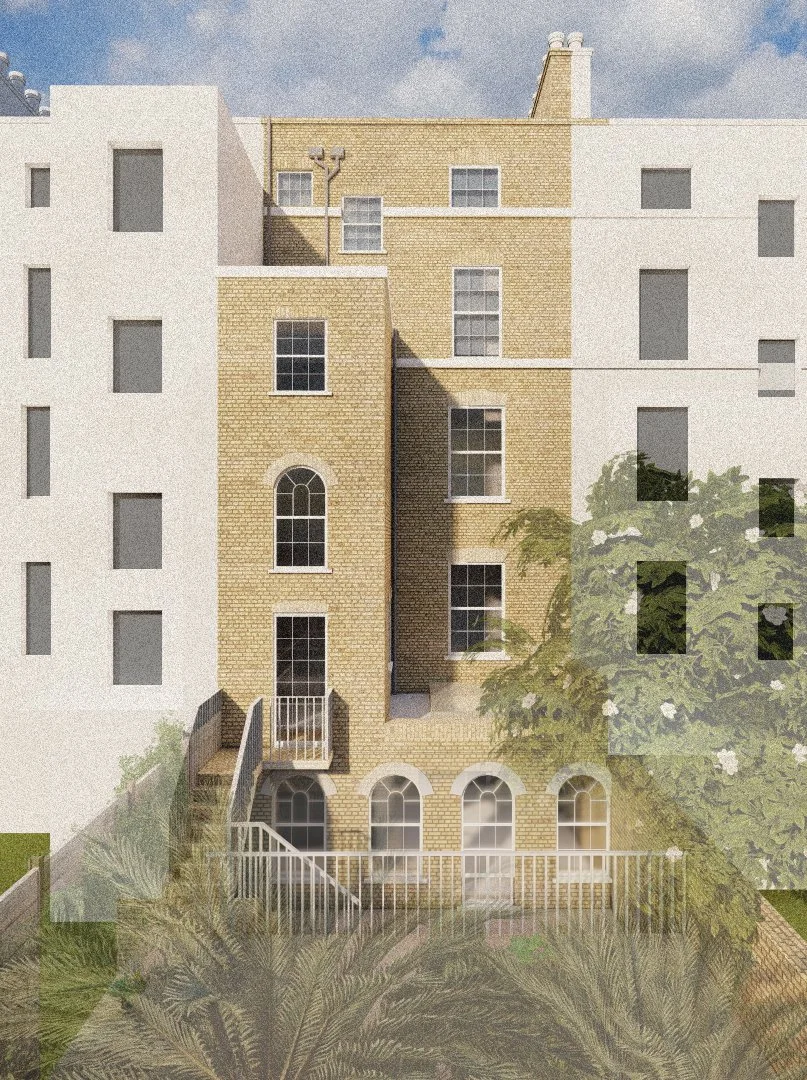
Albert Square
Our project at Albert Square involves the reorganisation and extension of the lower ground floor flat in this substantial Grade II listed building in London. The existing property had a poor connection to the garden and suffered from a lack of natural light, making the space feel confined and disconnected from its surroundings.
Our proposal aims to completely reconfigure the layout of the flat, optimising the flow between rooms and enhancing overall functionality. Central to the design is the infilling of the side return, which will create a more expansive living area that seamlessly connects to the garden. By introducing large windows and skylights, we will flood the new space with natural light, transforming it into a bright and inviting environment. The result will be a beautifully designed living space that not only maximises the flat’s potential but also enhances its connection to the outdoor area, creating a harmonious blend of indoor and outdoor living.



