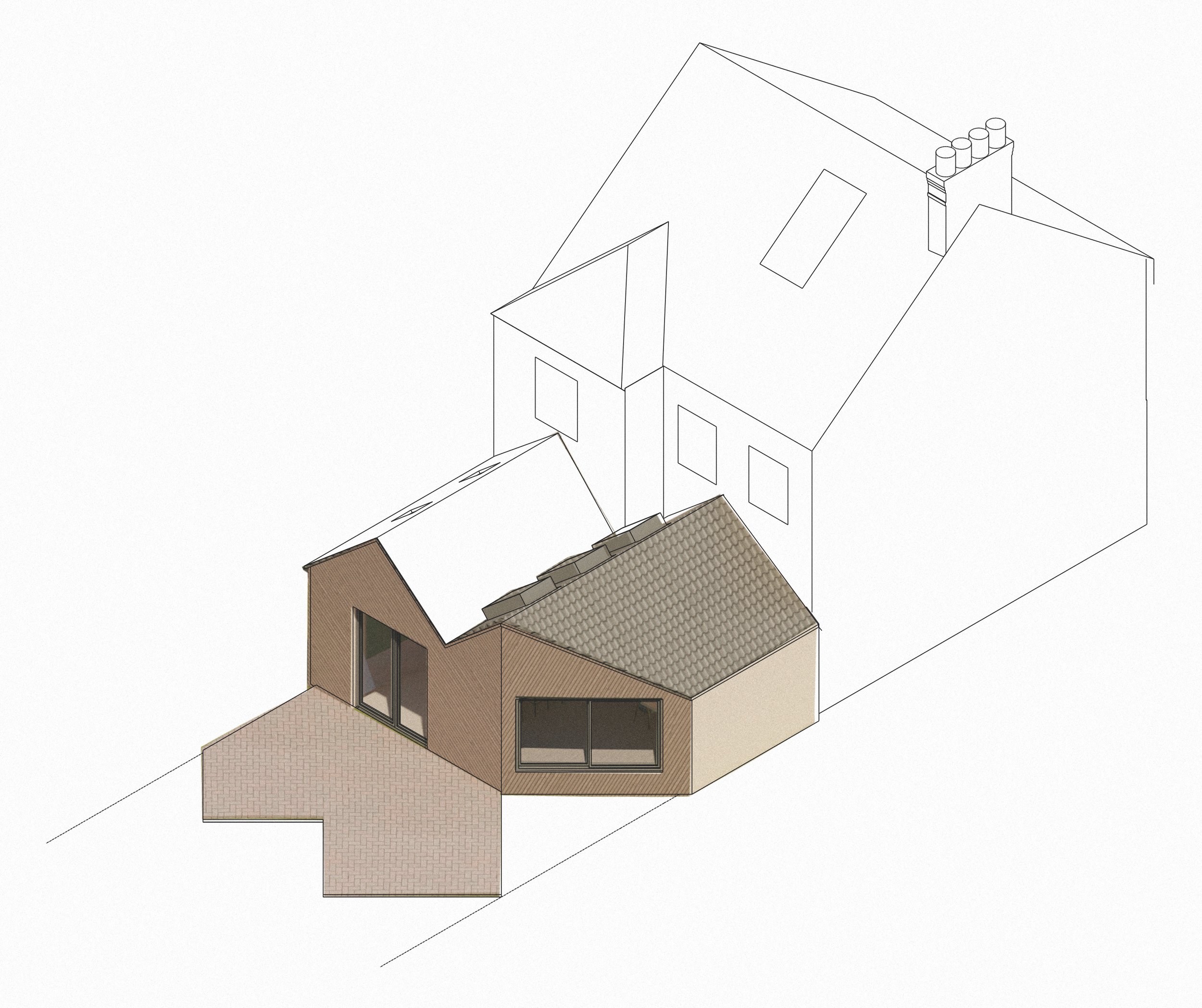
Langdon Road
The rear kitchen and conservatory of this semi-detached home in Southeast London were poorly functioning and uninviting, leaving the property unable to fully benefit from its south-facing garden. To address these issues, Studio DJL proposed a transformative redesign, beginning with the demolition of the existing conservatory. In its place, a thoughtfully designed side extension with a pitched roof and angled rear elevation was introduced. This design not only enhances the home's aesthetic appeal but also ensures that the natural light to neighboring properties is minimally impacted.
The new extension creates an impressive double-vaulted, open-plan kitchen and dining space, seamlessly connecting the interior with the garden. Expansive windows and doors flood the area with natural light, providing stunning views of the garden and creating a warm, inviting atmosphere. The result is a beautifully reimagined space that maximises the potential of the property, blending functionality with architectural elegance.


