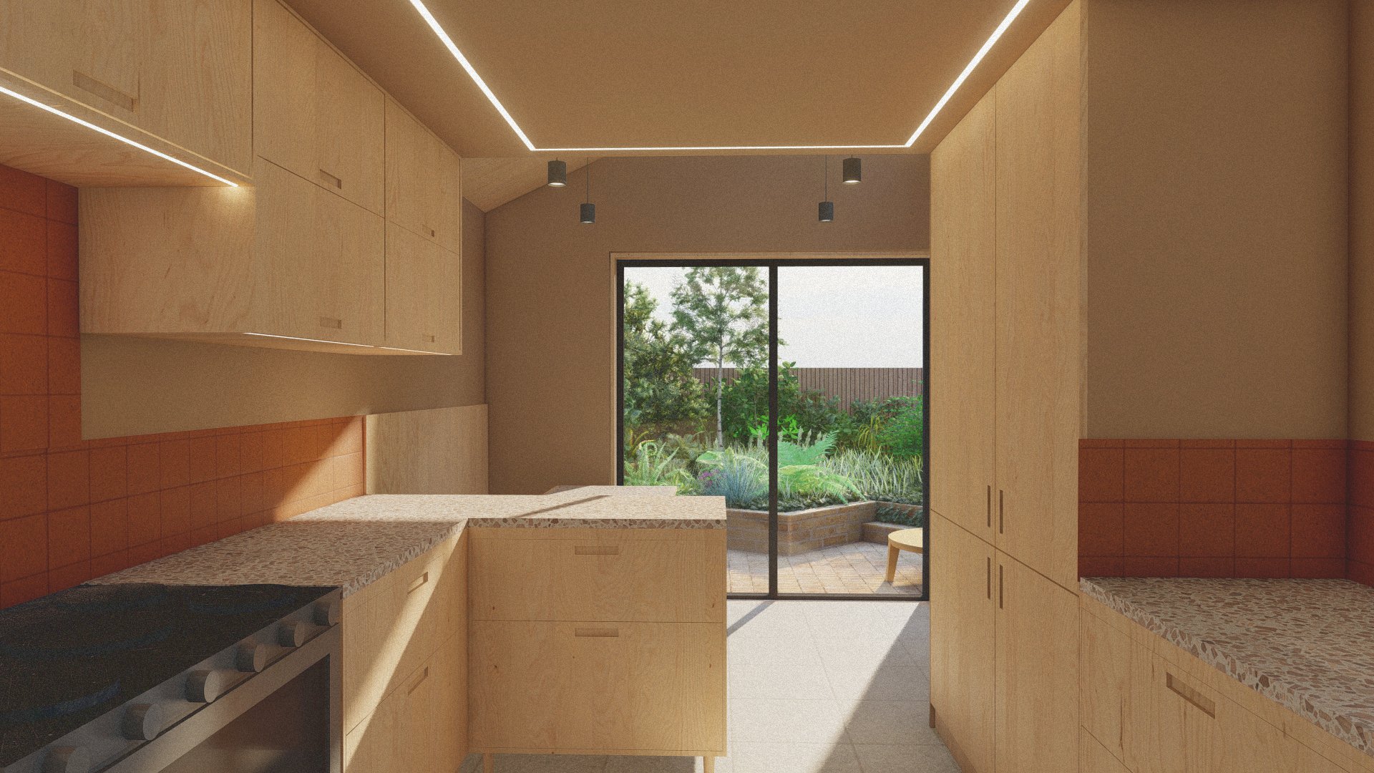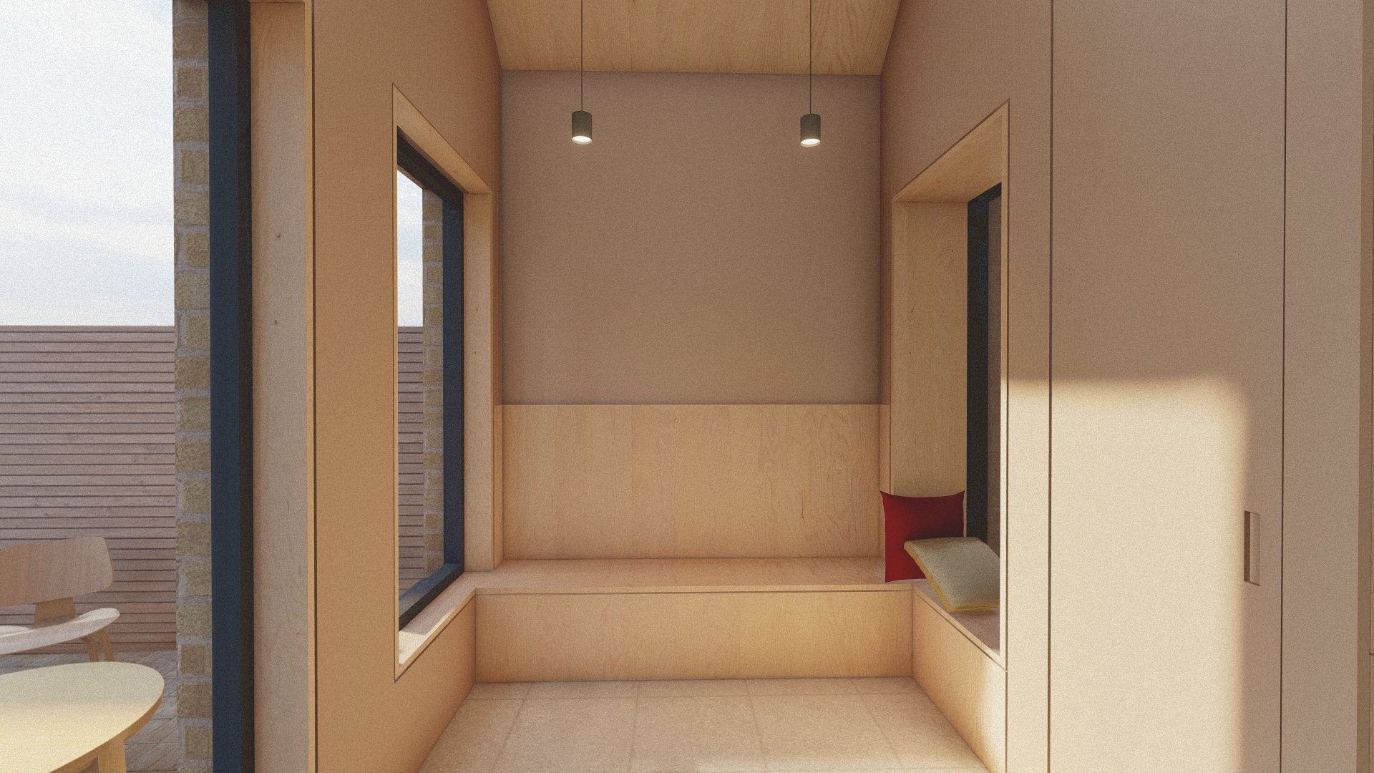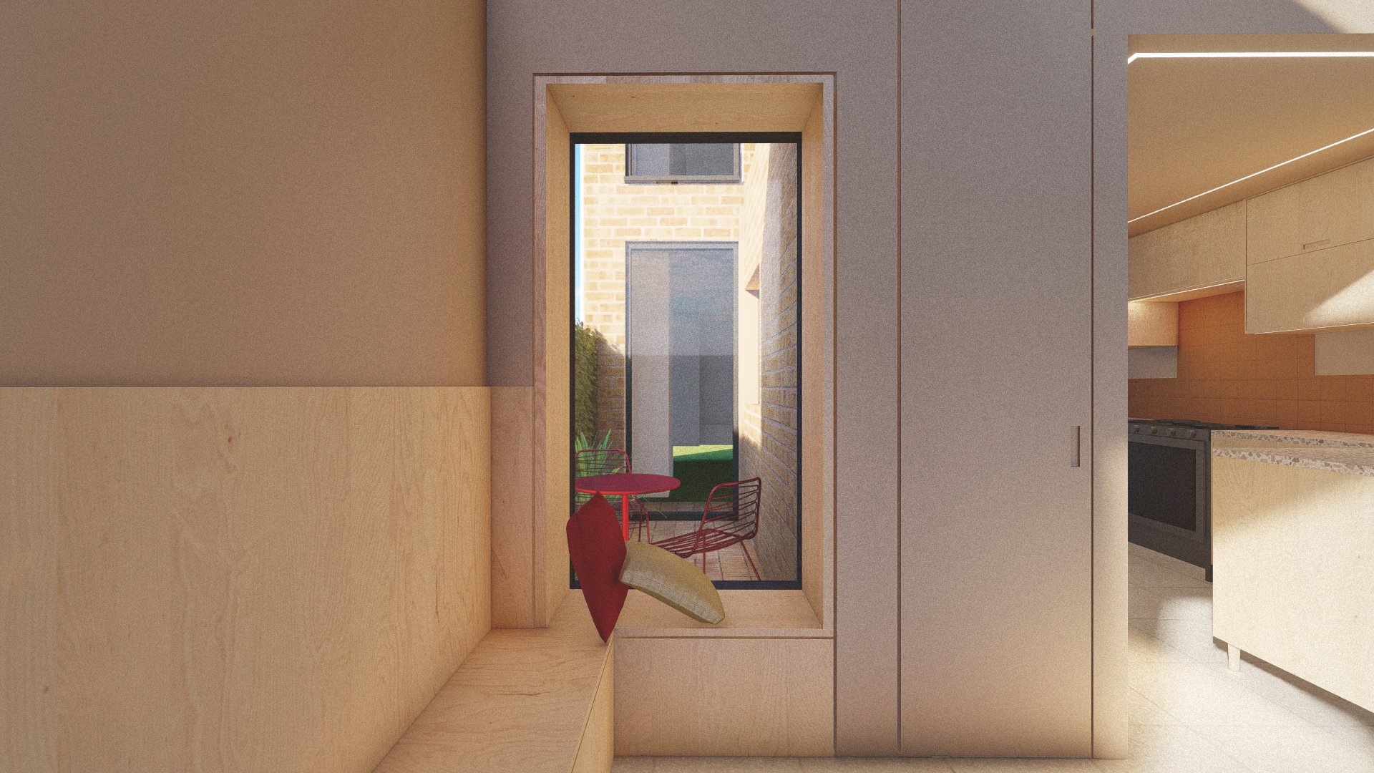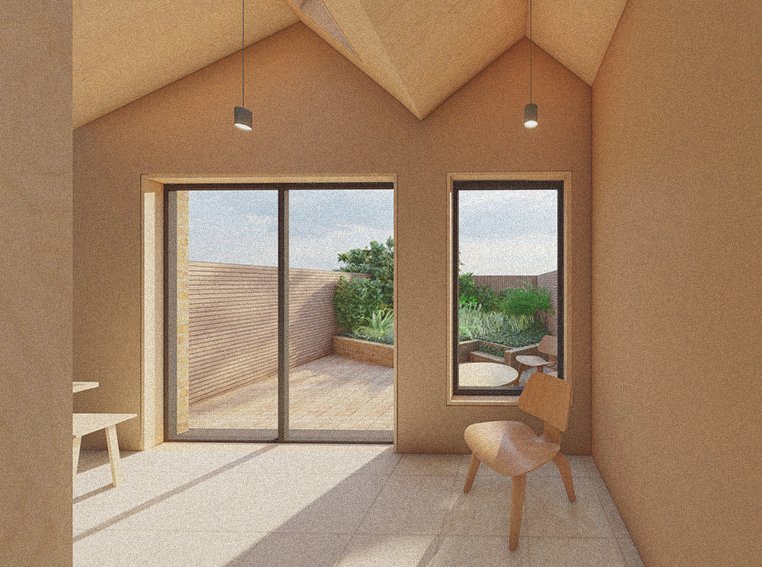
Hilldrop Road
This modest extension to a typical end-of-terrace Victorian home seeks to optimize the living space for a growing family, whilst preserving abundant natural light and garden space. The double gable-ended addition provides a re-organized kitchen area and playroom/ study space. The side return is left open to create an internal courtyard, allowing natural light to penetrate into the centre of the plan.
Use of natural materials such as timber and clay create a sense of warmth and tactility. Reclaimed brick and tile reduces the carbon footprint of the project and bring a sense of history and character to the project.
Date: 2022
Status: Under Construction






