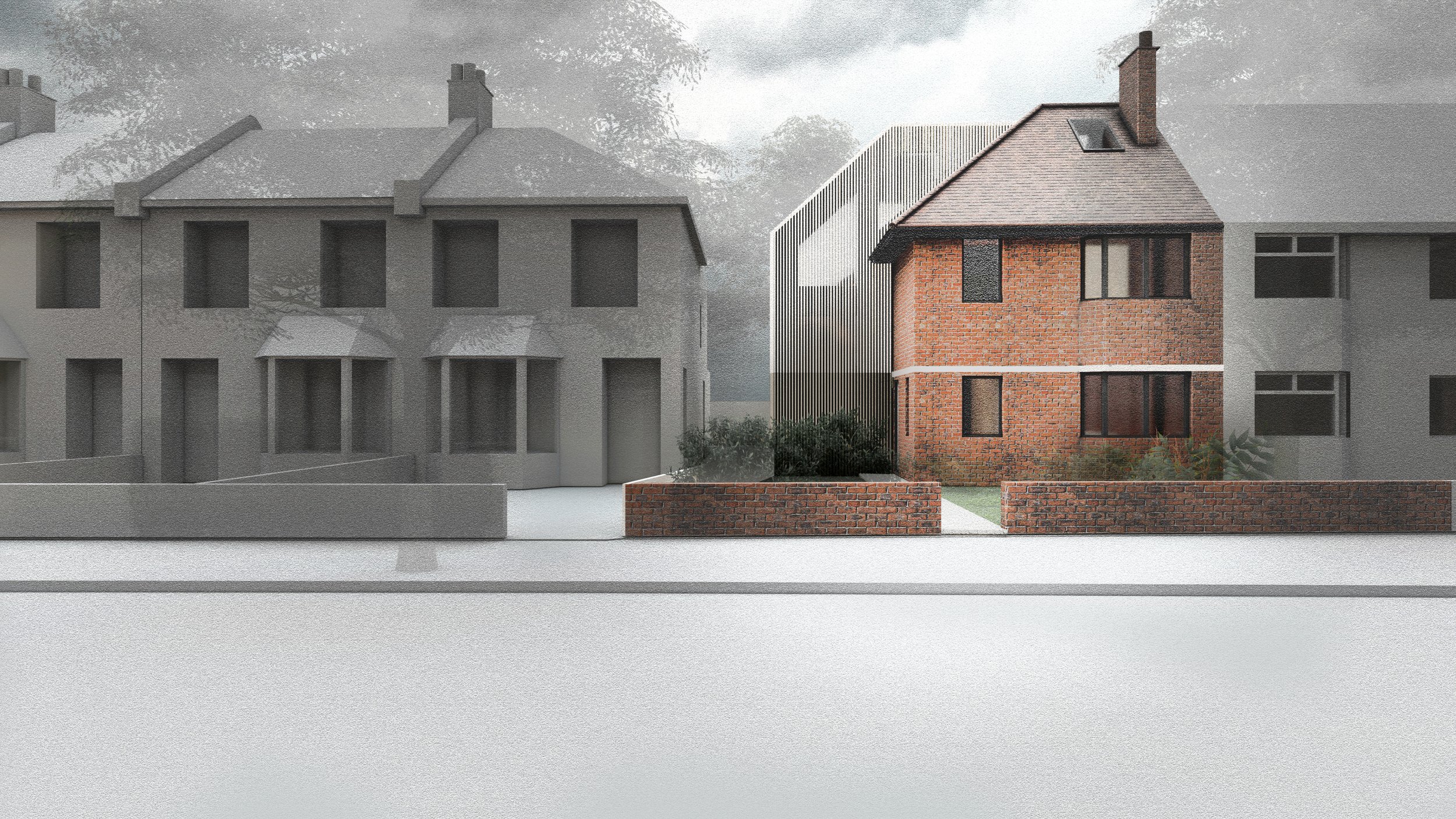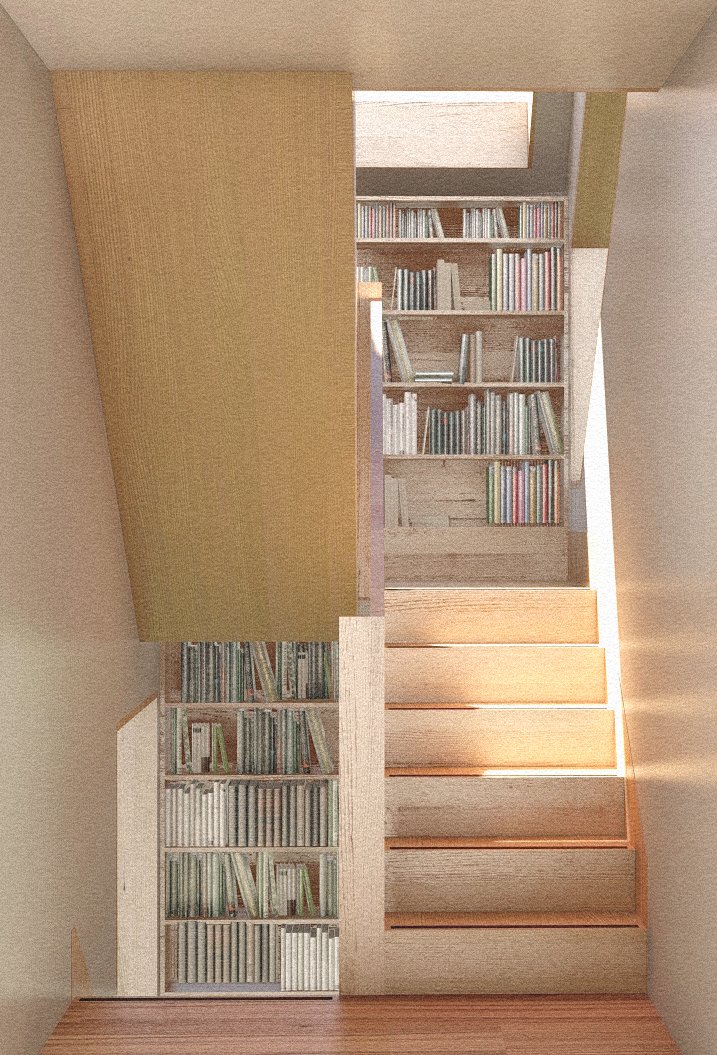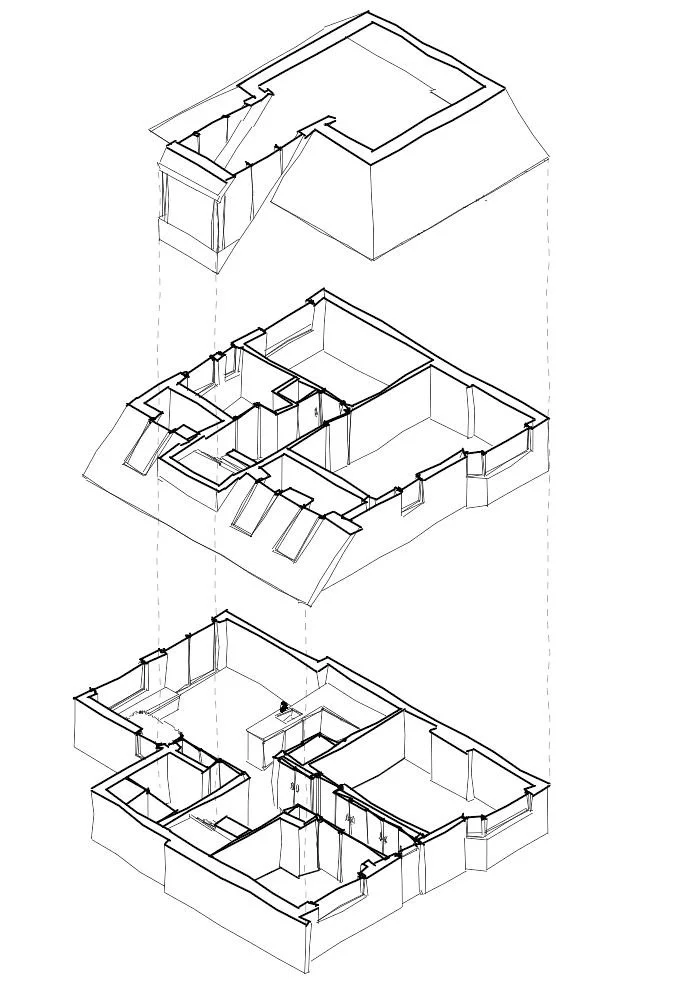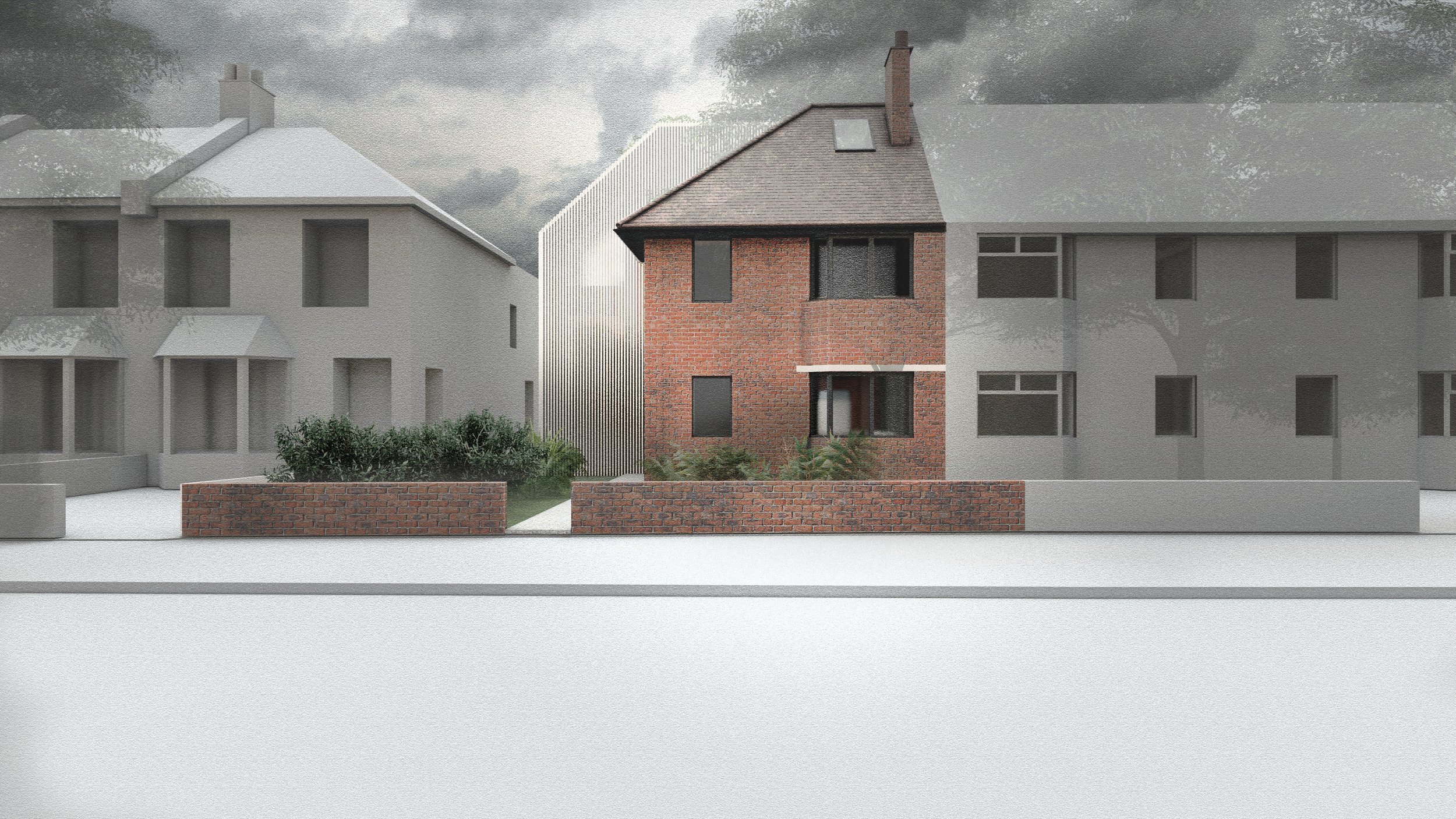
Taunton Road
The original layout of this post-war end-of-terrace house was poorly planned, with the staircase awkwardly positioned in the front corner, making it impossible to extend into the loft and significantly limiting natural light in the center of the home. To meet the client's goals of increasing both bedroom and living space, Studio DJL devised an innovative solution: relocating the staircase into a newly designed three-story side extension.
This extension, clad in timber, not only resolved the practical issues but also introduced a striking architectural feature to the heavy brick building. The timber cladding and translucent design elements create a visually appealing contrast, adding warmth and modernity to the property. The new staircase placement opens up the possibility of loft conversion and allows light to flow more freely through the house. The result is a dramatically improved layout that maximises space and light, transforming the home into a more functional and aesthetically pleasing living environment.



